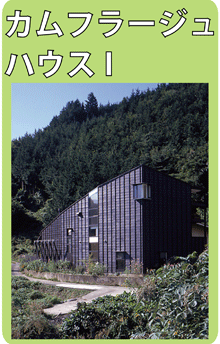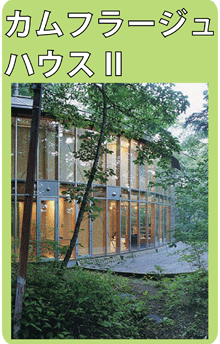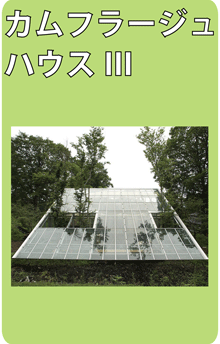カムフラージュハウスⅢ
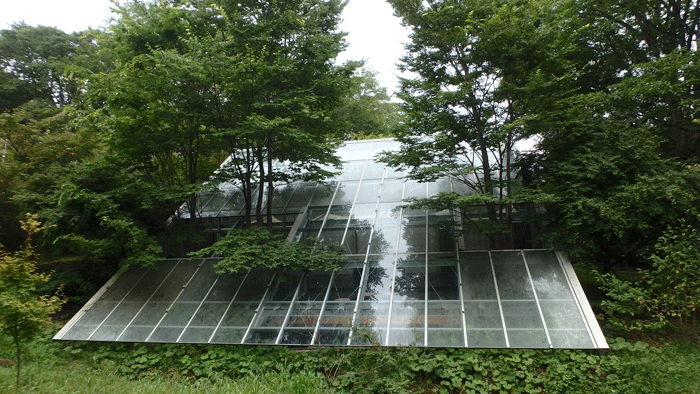
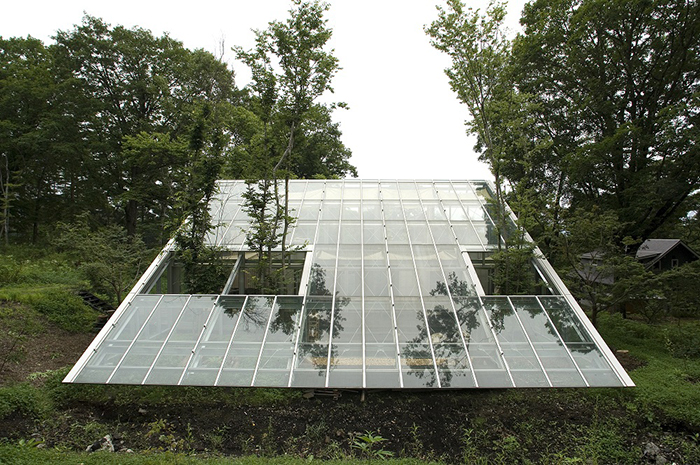
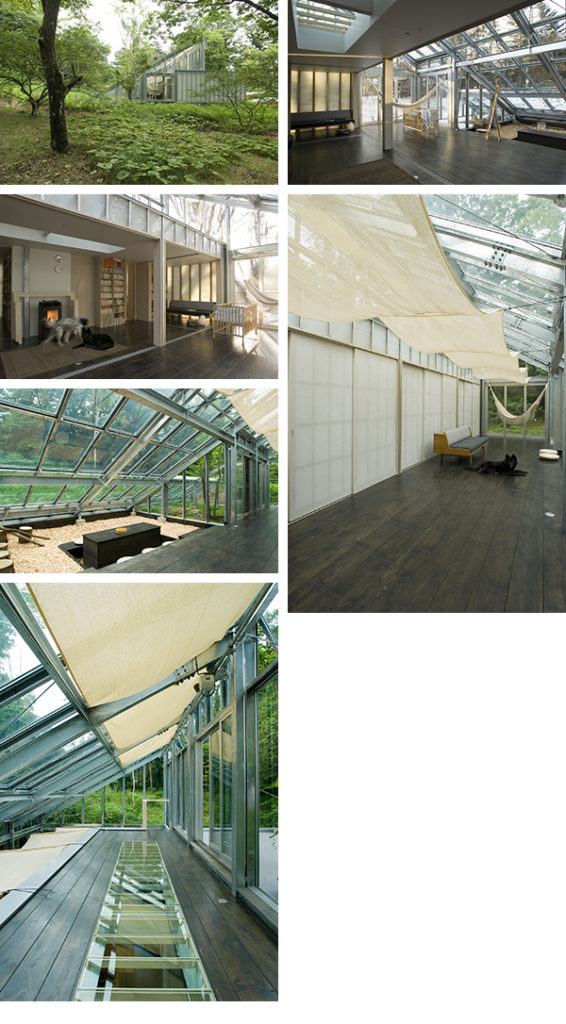
カムフラージュハウスⅢは、軽井沢の千ヶ滝地区にありますが、別荘ではありません。カムフラージュハウスⅢの大きなテーマは、『文化としての建築デザインと環境共生との両立』であります。
外観デザインの特徴は、なだらかな南斜面の地形を利用して、建築を斜面の一部の形とすることで、大きなすり鉢状のランドスケープをつくり、地形と建築を一体化したランドアートとしてとらえたことであります。ガラス面への樹木等のうつりこみを利用することで前面道路からや、室内からの視界の制御を可能にしています。
また、落葉高木を使った自然のリズムのパッシブソーラーを用いたことで、ガラスの大屋根にあけられた3ヶ所のポケットと南東側にケヤキを植え、西側隣地の大木を日よけとして利用しています。
さらに、東、南、西面にはガラスの押縁下見板張りのソーラーウォールが設けてあり、冬はセンサー制御で室内(書庫、浴室、寝室)に温風を送り込んでいます。また、平面図に赤い点線で囲われた部分(図3)は重点空調域とし、この部分だけで最小限の住宅の機能が完結するようになっており、透光性の可動間仕切りや通風の工夫等により季節や昼と夜の微妙な温熱環境の制御を可能にしています。
以上のように、様々な環境共生機能と空間をあわせもつ建築を、その土地のランドスケープデザインとして表現することにトライした住宅となっています。
This house is in the area of Karuizawa Sengataki, not in the villa. Themes of this house, “balance and harmony with the environment as a cultural and architectural design” is.
Exterior design features, using a gentle southern slope of the terrain, and can form part of the slope of the building, creating a large bowl-shaped landscape, taken as land art and landscape architecture with an integrated it is. By using the front from the road and reflection on the glass surface, such as trees, which make it possible to control the view from the room. In addition, by using passive solar with natural rhythms of deciduous, zelkova tree planted on the southeast side pockets and three sites were drilled in the roof of the glass, use of adjacent land as big trees shade the west that.
In addition, east, south and west side has been provided with a solar glass wall wooden siding, sensor-controlled indoor winter (archive, bathroom, bedroom) is in sending the warm air. In addition, the portion surrounded by the dotted red line in the flat is air-conditioned area and focus, has become home to complete a minimum of the function of this part, and the ingenuity of the season due to ventilation and light-transparent sliding wall that allows for subtle control of the thermal environment day and night.
As described above, combined with the architectural and spatial features a variety of symbiosis, which is expressed as a residential landscape design to try to land.

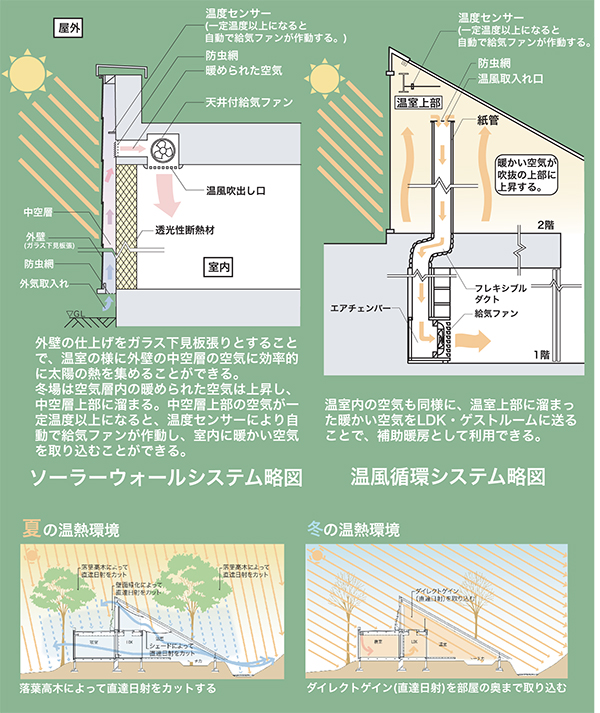
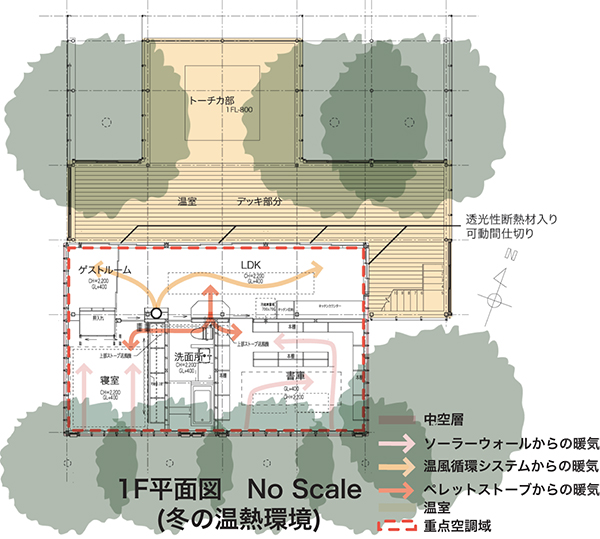
詳細
■建築名称:カムフラージュハウスⅢ
CAMOUFLAGED HOUSE Ⅲ
■所在地:長野県北佐久郡軽井沢町
Karuizawa-cho, Kitasaku-gun, Nagano
■用途:専用住宅
■設計:㈱井口浩フィフィス・ワールド・アーキテクツ
HIROSHI IGUCHI + FIFTH WORLD ARCHITECTS
■施工:建築 ㈱武田工務店
温室 大仙 関東支社
植栽 石塚造園
設備 浅間電設
■敷地面積:1350.00㎡
■建築面積:215.73㎡
■延床面積:236.81㎡

