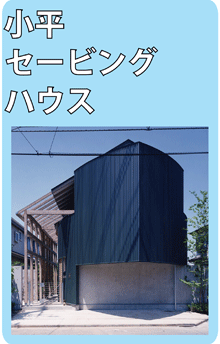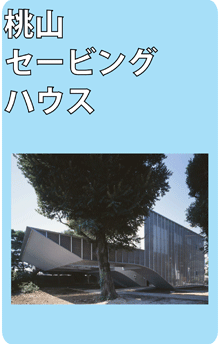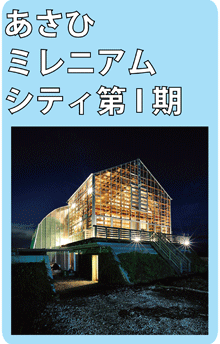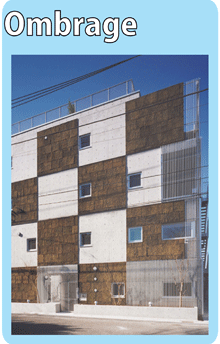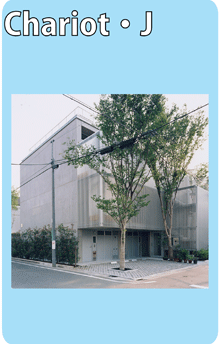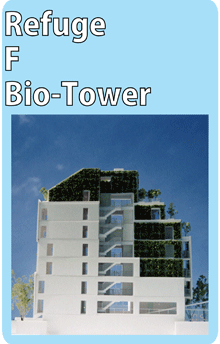あさひミレニアムシティ第Ⅰ期
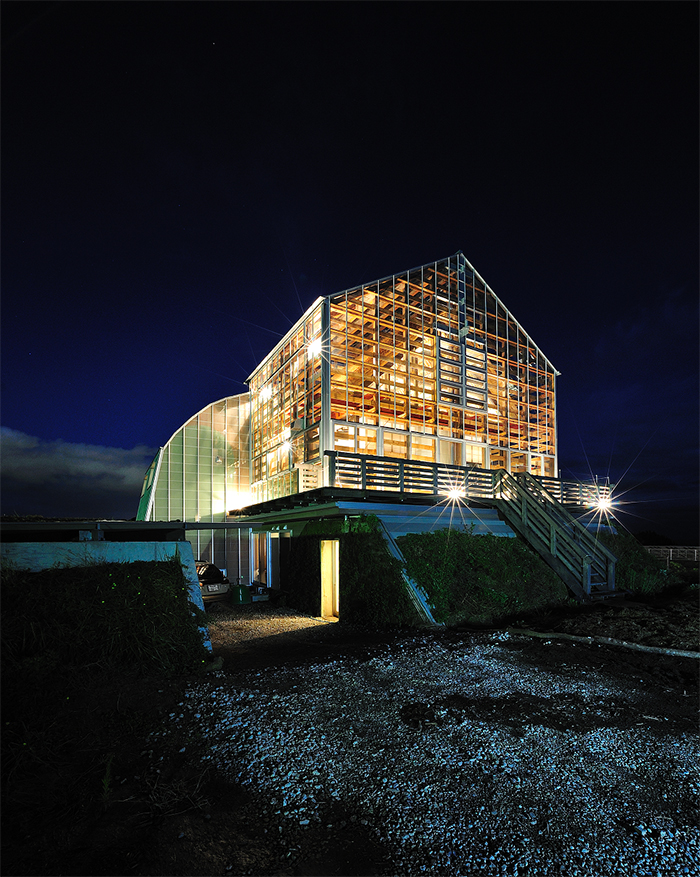
あさひミレニアムシティ第Ⅰ期は、千葉県旭市に2010年にオープンしたエコロジカルコレクティブハウスです。エネルギーと食糧の半自給自足をめざしたエコビレッジでもあります。さらには様々な地域にエコビレッジをつくり、それらをネットワークで結ぶことで、定住の責任感と住みかえの自由さをあわせもつネットワーク・エコビレッジとして、新しい時代のゆるやかなコミュニティ像、都市像の実例モデル提示の一貫として建てられました。2003年にオープンした「くりもとミレニアムシティ第Ⅰ期」に続く第2弾です。長期滞在型住戸2戸と短期滞在型住戸7戸の計9戸の他、県内から茅葺き民家を移築再生した共用コモンLDKは、住民の相互扶助生活の実験の場でもあります。外観のモチーフは「ハサ倉」で、透明ガラスで覆われた稲穂を干すハサ倉が茅葺き民家を囲むことで、パッシブソーラーハウスとして、太陽熱利用の温水器や省エネに貢献した環境建築でもあります。不燃材としてのガラスで覆うことで、絶滅危惧種的構法の「茅葺き」を防火規定のある都市または都市近郊地域にも普及し、産業としても再活性化する可能性のモデルとして提示しています。
This opened 2010 year in Ecological collective house in Asahi, Chiba Prefecture. Eco Village is also aimed at energy and food self-sufficiency half. Furthermore, creating an eco-village in the various regions, by connecting the network to them, as the network eco-village with both the freedom of changing house with responsibility for settlement, statues community gentle new age, presenting model examples of the image the city was built as part of. 2nd Millennium City This following the original chestnut opened eight years ago. A total of 9 ,7 other short stay residences with type 2 extended-stay residences, playing a shared common LD relocated from the province, with thatched houses, a place of mutual support among residents living experiment. The exterior motif is “HASAGURA ” was covered with transparent glass, surrounded by thatched houses that hang out the rice storehouse , as a passive solar house, also contributed to conservation and environmental architecture of the use of solar water heaters. In a noncombustible covered with glass, construction methods and endangered species of “thatched roof” or near urban areas popular with prescribed fire, which was presented as a model as possible to revitalize the industry

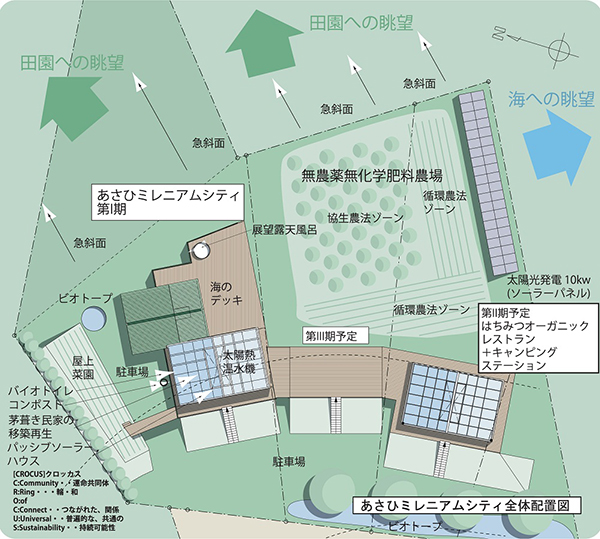
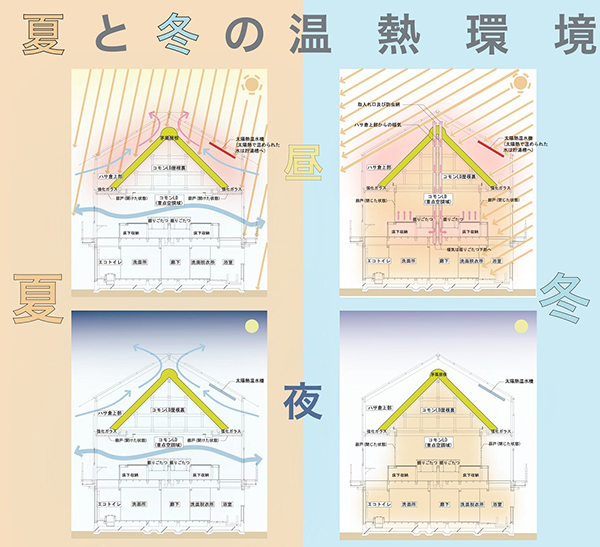
詳細
■建物名称:あさひミレニアムシティ第I期 ASAHI MILLENNIUM CITY Ⅰ
■所在地:千葉県旭市
Asahi-shi, Chiba
■設計:㈱井口浩フィフィス・ワールド・アーキテクツ
HIROSHI IGUCHI + FIFTH WORLD ARCHITECTS
■設計協力:エコライン/小野加瑞輝、
織田建築研究所/織田秀文、モリヤ建築研究所/守谷克俊
■敷地面積:527.18㎡
■建築面積:213.40㎡
■延床面積:305.51㎡
■写真:Alessio Guarino氏

